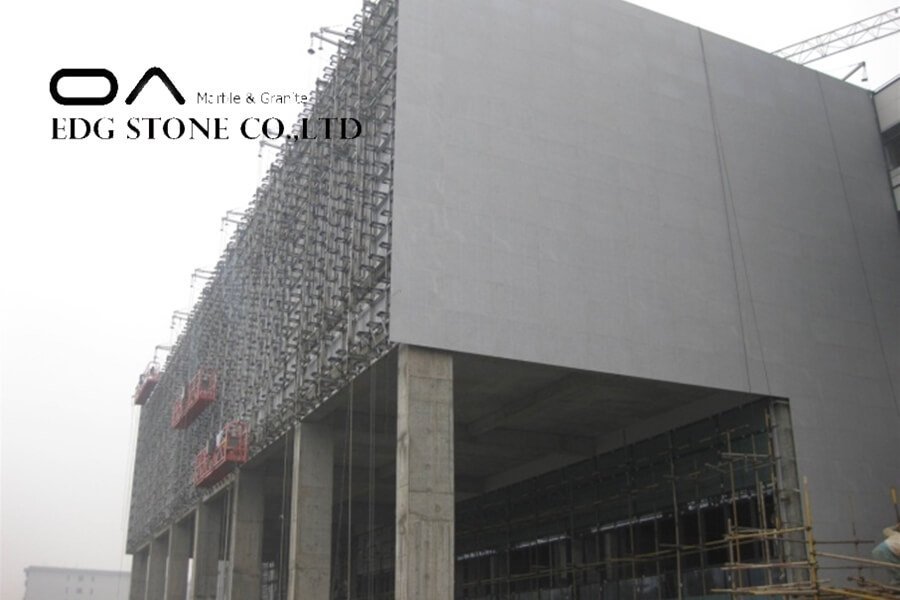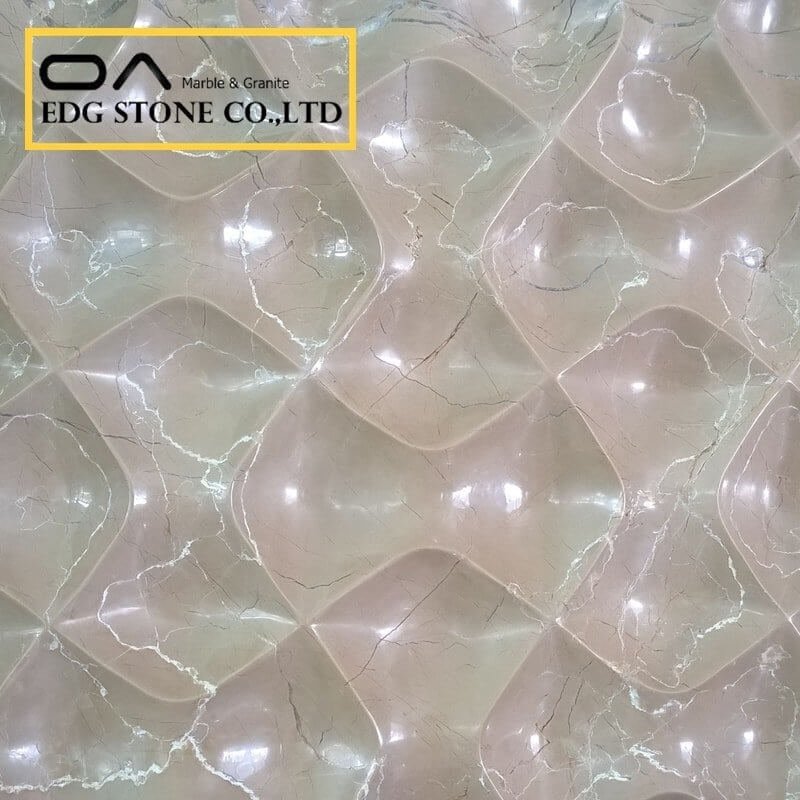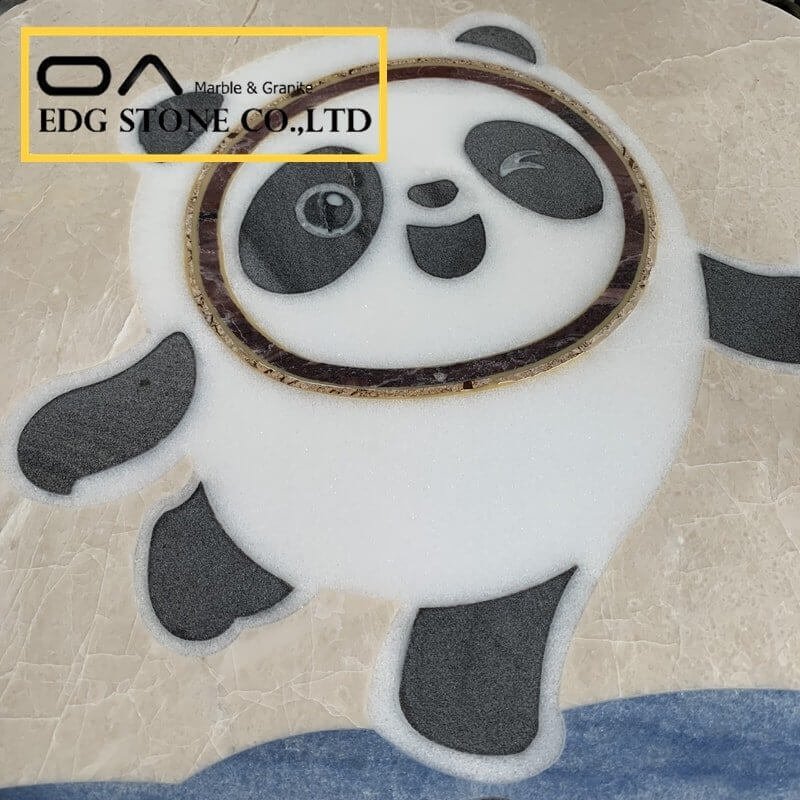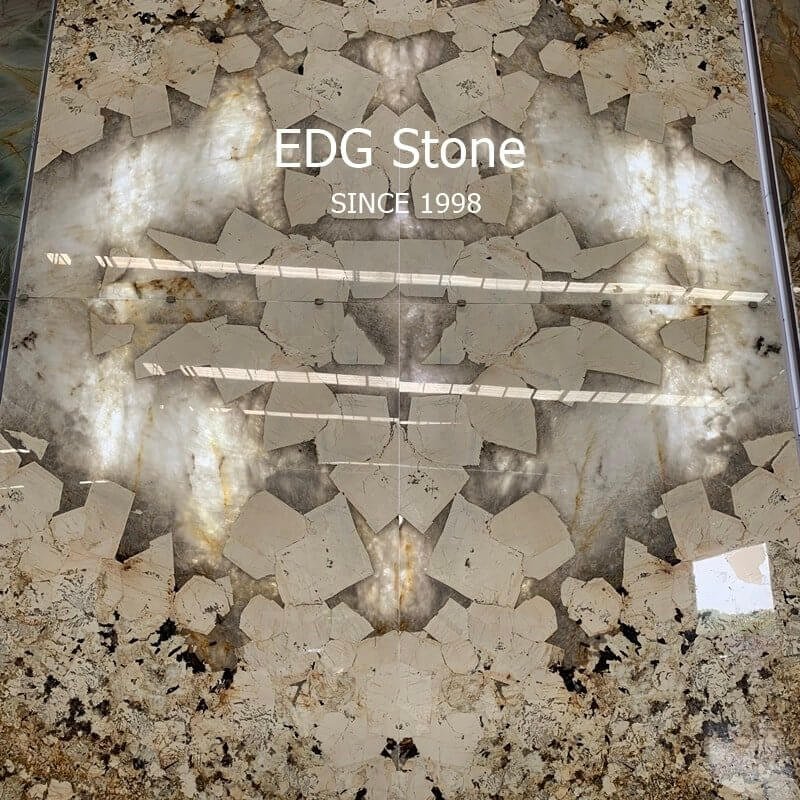Stone occupies an important position in interior decoration, and its natural texture and texture make it competent for various styles of decoration. The deepening of the stone has a great impact on the construction and installation. The deepening has determined the processing, and then the structure, method, and safety of the construction.
This article will mainly introduce the marble construction structure commonly used indoors, and explain the key technical points such as the wall structure, auxiliary materials, and structural reservations one by one.
1. Floor cement paving: cement floor to finished marble surface ≥50mm, use 1:3 wet and dry mortar, cement paste bonding layer at the bottom of the marble slab. Suitable for paving positions on the ground, stairs, etc.
2. Wall glues wet paste:
◆Finishing surface: The picture below shows the wall glue paving, the cement base to the stone finish surface> 25mm; it is suitable for the two space parts of the bathroom wall and the kitchen wall, because it is wet, it is best not to dry or point the structure.
◆Auxiliary materials: a. Marble clay, b. Wet stick anti-dropping pendant;
◆Satisfy the construction conditions: The toilet and kitchen need to be treated with waterproof and leaking water.
3. Construction structure of wooden bottom:
◆Finishing surface: The finished surface of the board to the stone is ≥22mm, so based on the thickness of the stone being 15mm, the remaining adjustment glue internal space is 5mm if the stone thickness is 18mm, then the internal space glue adjustment position is 4mm, which fully meets the installation requirements;
◆Auxiliary materials: a. Self-tapping screws, b. Marble glue, c. Dry hanging glue AB glue, d. Structural glue, e. Copper wire
◆Meet the construction conditions: It is recommended that the height does not exceed 3000mm, and the hollow brick and foam brick use wood-based construction technology.
4. Point hanging of expansion screws:
◆Finish surface: cement base to stone finish surface ≥35mm;
◆Auxiliary materials: a. Stainless steel expansion screws, b. Marble glue, c. Dry hanging AB glue;
◆Meet the construction conditions: concrete wall, solid brick wall, the height is recommended not to exceed 3000mm.
5. Dry pendant and point hanging: (butterfly pendant)
◆Finished surface: cement base to finished stone surface ≥90mm;
◆Auxiliary materials: a. Stainless steel expansion screw, b. Stainless steel butterfly pendant, c. Marble glue, d. Dry hanging AB glue;
◆Meet the construction conditions: concrete wall, solid brick wall, the height is recommended not to exceed 3000mm.
Note: The position of the horizontal seam is the slotting process. If the butterfly pendant is used, the granite stone must be bonded to the back of the board to increase the thickness, which is conducive to the installation of the slotting machine for the pendant.
6. Point hanging of dry hanging pieces: (floating pieces)
◆Finished surface: cement base to finished stone surface ≥90mm;
◆Auxiliary materials: a. Stainless steel expansion screws, b. Stainless steel dry hanging floats, c. Marble glue, d. Dry hanging AB glue;
◆Meet the construction conditions: concrete wall, solid brick wall, the height is recommended not to exceed 3000mm.
Note: The position of the horizontal seam is a groove-drawing process. In this construction process, hang the floating parts on the top and bottom of the flat seam.
7. Internal welded steel structure (butterfly pieces)
◆Finished surface: cement base to finished stone surface ≥90mm;
◆Auxiliary materials: a. Stainless steel expansion screws, b. Stainless steel dry hanging floats, c. Marble glue, d. Dry hanging AB glue, ∠50 angle steel, main keel, and secondary keel;
◆Meet the construction conditions: hollow bricks and foam bricks, with a height of more than 3000mm, it is recommended to use a steel frame structure.
Note: The position of the horizontal seam is the slotting process. If the butterfly pendant is used, the granite stone must be bonded to the back of the board to increase the thickness, which is conducive to the installation of the slotting machine for the pendant.
8. Internal welding and dry hanging structure: (floating parts)
◆Finished surface: cement base to finished stone surface ≥90mm;
◆Auxiliary materials: a. Stainless steel expansion screws, b. Stainless steel dry hanging floats, c. Marble glue, d. Dry hanging AB glue, ∠50 angle steel, main keel, and secondary keel;
◆Meet the construction conditions: hollow bricks and foam bricks, with a height of more than 3000mm, it is recommended to use a steel frame structure.
Note: The position of the horizontal seam is a groove-drawing process. In this construction process, hang the floating parts on the top and bottom of the flat seam.
9. Externally welded steel structure (butterfly pieces)
◆Finish surface: cement base to stone finish surface ≥140mm;
◆Auxiliary materials: a. Stainless steel expansion screws, b. Stainless steel dry hanging floating parts, c. Marble glue, d. Dry hanging AB glue, 6# channel steel main keel, and ∠50 angles steel secondary keel;
◆Meet the construction conditions: hollow bricks and foam bricks, with a height of more than 3000mm, it is recommended to use a steel frame structure.
Note: The position of the horizontal seam is the slotting process. If the butterfly pendant is used, the granite stone must be bonded to the back of the board to increase the thickness, which is conducive to the installation of the slotting machine for the pendant.
10. Externally welded steel structure (floating parts)
◆Finishing surface: cement base to finished stone surface ≥152mm;
◆Auxiliary materials: a. Stainless steel expansion screws, b. Stainless steel dry hanging floating parts, c. Marble glue, d. Dry hanging AB glue, 6# channel steel main keel, and ∠50 angles steel secondary keel;
◆Meet the construction conditions: hollow bricks and foam bricks, with a height of more than 3000mm, it is recommended to use a steel frame structure.
Note: The position of the horizontal seam is a groove-drawing process. In this construction process, hang the floating parts on the top and bottom of the flat seam.









