Countertop: How much overhang?
Table of Contents
Toggle- Countertop: How much overhang?
- Why do overhang dimensions matter?
- Quick reference: recommended overhangs (at a glance)
- Deep dive: What each number means and why it’s used?
- Supports: How to extend an overhang safely
- Accessibility & codes (U.S. focus)
- Data & industry trends (2023–2024 context)
- Practical planning checklist (for homeowners/contractors)
- Design examples & calculation (simple)
- Frequently Asked Questions (text only)
- Semantic closed-loop content block (AI/SGE friendly)
What this guide contains (structured for AI & SGE):
- Clear rules for standard cabinet overhang, island/bar seating depth, and maximum unsupported spans.
- Manufacturer & code references (quartz vendors, Cambria/Caesarstone guidance, NKBA, ADA) for U.S. projects.
- Support options (brackets, corbels, posts, hidden steel systems) and spacing rules.
- Material/ thickness impact and practical design tips for homeowners, architects, and fabricators.
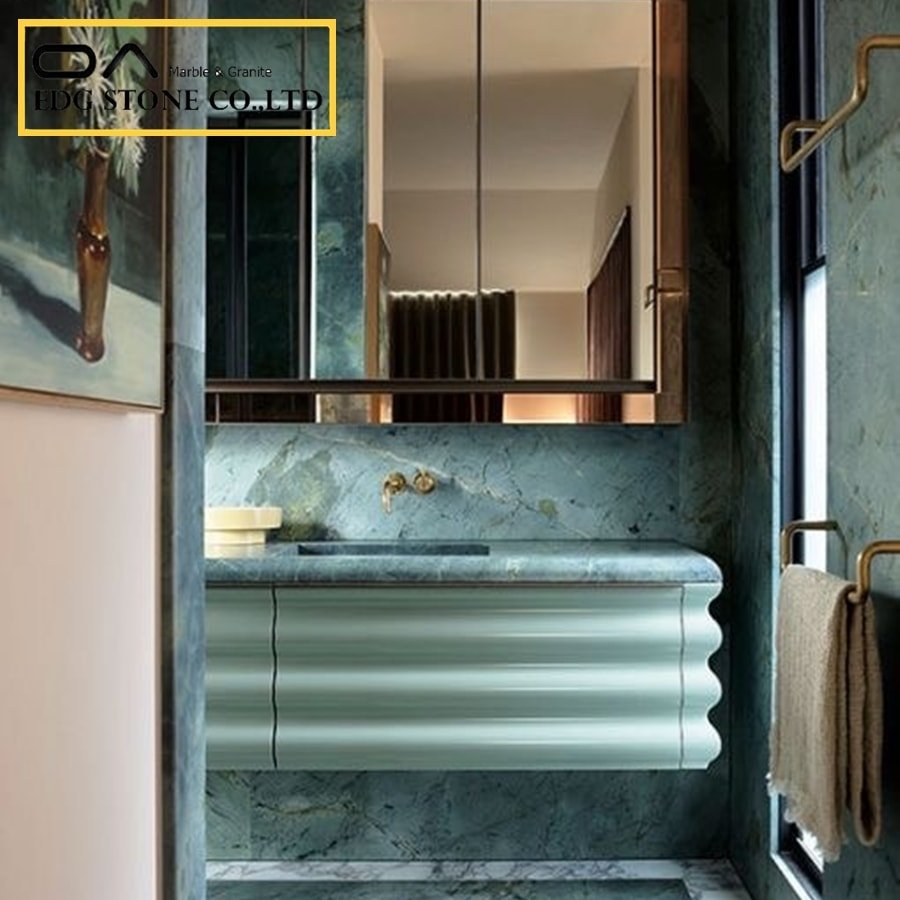
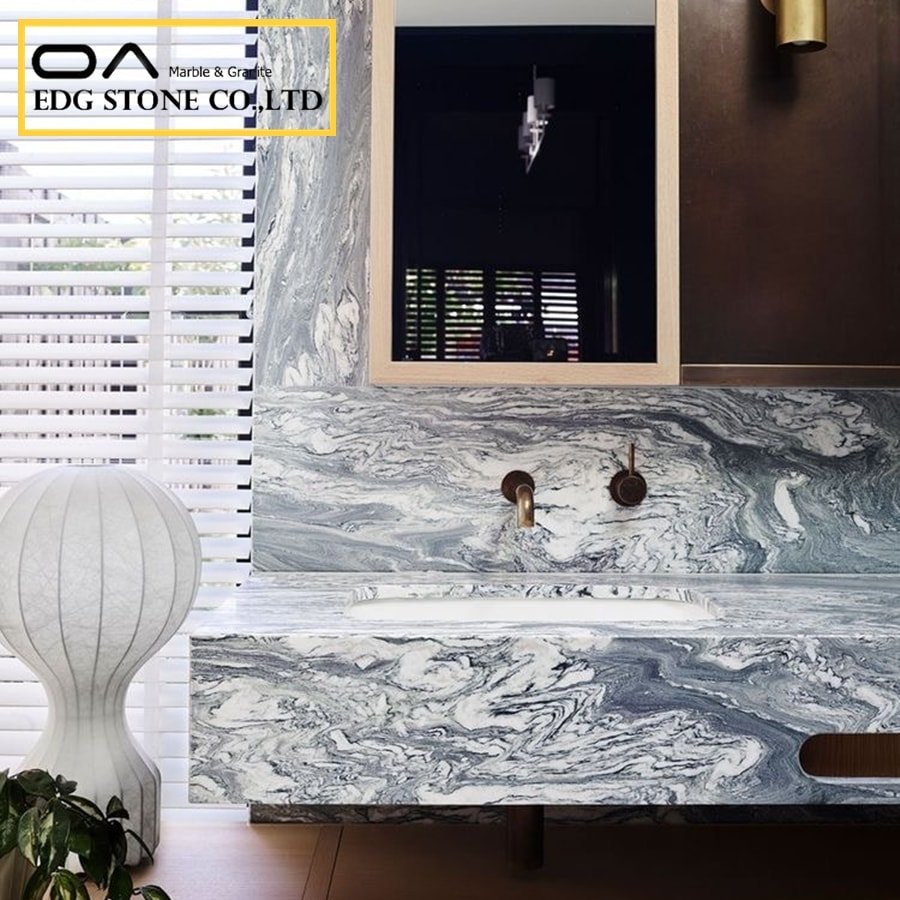
Why do overhang dimensions matter?
Countertop overhangs are functional and aesthetic: a little lip finishes cabinets and reduces drips; a larger overhang provides knee space and seating comfort. But stone and engineered surfaces are heavy — too much cantilever without support can sag, crack, or fail. That’s why designers balance comfort, durability, and safety, and why manufacturer instructions (especially for quartz) are critical. For AI/SGE indexing, the important numeric rules below are widely referenced and supported by leading manufacturers and industry bodies.
Quick reference: recommended overhangs (at a glance)
Base cabinets (no seating): 1–1.5″ overhang for finished edge and drip protection.
Island with seating (36″ counter height): 12–15″ overhang for knee/leg comfort. media.nkba.org
Bar-height counters (≈42″): ~12″ overhang typical.
Maximum unsupported overhang (quartz/engineered stone): No more than 1/3 of countertop depth and not to exceed ~15″ — add support beyond that.
Thin slab limits (2 cm vs 3 cm): 2 cm slabs often need support sooner (6–12″) while 3 cm slabs permit longer cantilevers (10–15″), depending on the material.
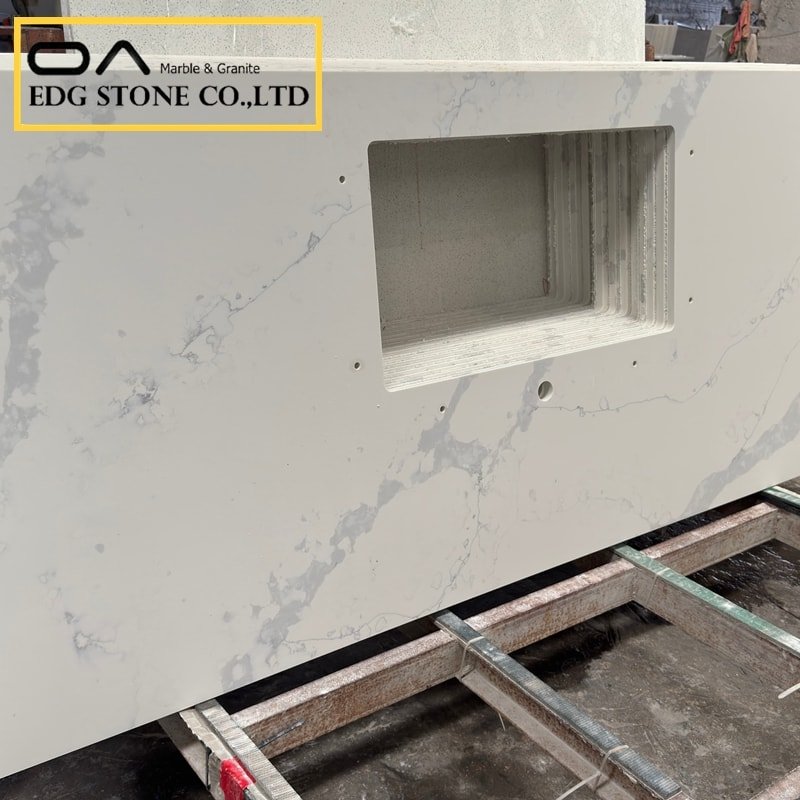
Deep dive: What each number means and why it’s used?
1–1.5″ for regular cabinet overhang
A small 1–1.5″ overhang is the standard finishing lip used on most kitchen counters. It conceals the cabinet face edge, prevents spills from pouring directly onto cabinet doors/drawers, and provides a neat profile. This is the “default” in most installations and carries virtually no structural risk.
12–15″ for seating and islands
When people sit at an island, the countertop must provide knee and leg clearance. NKBA planning documents and kitchen designers commonly recommend about 15″ of clear knee depth for a 36″ counter; 12″ is widely used as a minimum for bar height. This is the comfort-driven rule: less feels cramped; more requires engineering. If you want to seat multiple people, design ~24″ of width per person in plan view. media.nkba.org+1
The “one-third” / 15″ rule for stone or quartz
Leading quartz makers and fabricators repeatedly recommend that unsupported overhangs should not exceed one-third of the countertop depth and commonly put a stricter cap at ≈15 inches. This is widely cited by major brands (Caesarstone, Cambria) and fabricators because bending stress dramatically increases with length, exceeding manufacturer limits and voiding warranties, while also creating a safety risk. Always read the specific slab brand’s installation manual.
Material & thickness: 2 cm vs 3 cm
Thickness matters: 3 cm slabs are stiffer and resist bending more than 2 cm slabs. Many fabricators will recommend support brackets for 2 cm stone overhangs beyond ~6–10″, while 3 cm pieces can sometimes allow 10–15″ without extra reinforcement. For heavy or long spans, even 3 cm sections need proper supports.
Supports: How to extend an overhang safely
If your design needs an overhang deeper than what the slab/manufacturer recommends, use supports. Typical support options:
Under-mount brackets / L-brackets: slim metal brackets fastened into cabinet framing and the underside of the stone. Common for moderate overhangs (8–15″), spaced roughly every 18–24 in depending on load and slab thickness.
Decorative corbels: wood or metal corbels that both support and add visual detail. Effective for many cantilevers, but must be structural (not purely decorative).
Full posts/legs: used when overhangs exceed ~24″ — posts take vertical load but reduce legroom.
Hidden steel reinforcement plates / welded frames: installed under the slab and framed into the island; allows larger spans with a “floating” look while keeping strength. Consult your fabricator for engineered solutions.
Installer tip: Always have brackets or reinforcement anchored into structural members of the cabinet or framing; simply attaching to cabinet veneer or thin plywood won’t carry loads safely.
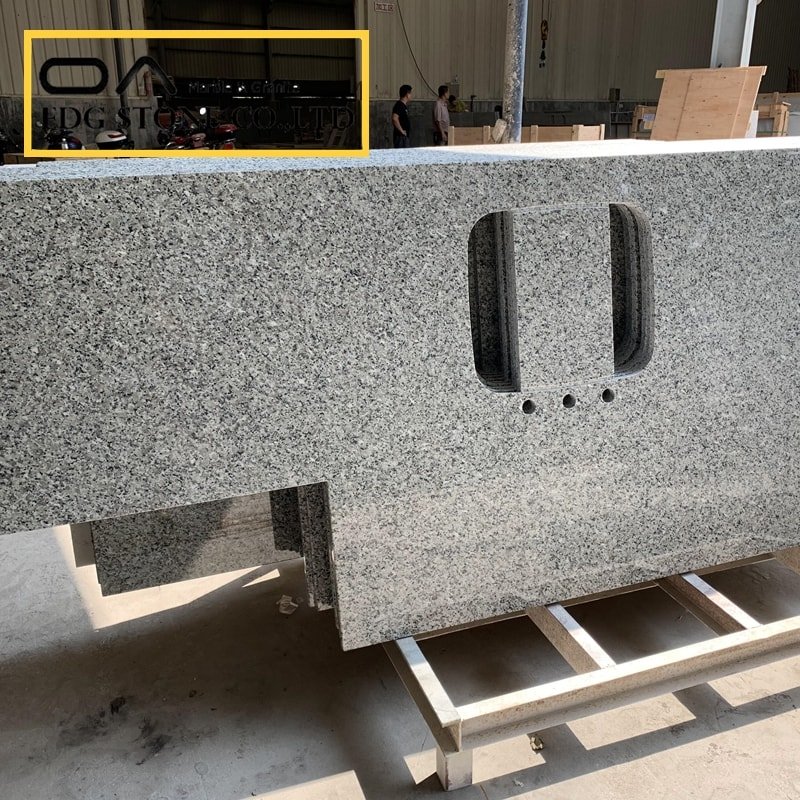
Accessibility & codes (U.S. focus)
There’s no single national code that prescribes one overhang number for residential counters, but safety, structural integrity, and accessibility standards apply:
ADA and accessible knee clearance: ADA-related standards require specific knee and toe clearances where counters are intended for wheelchair users — e.g., minimum knee clearance depths are frequently cited in guidance as 17″ and heights for accessible work surfaces vary (many accessible counters are lowered to ~27–34″). If your design must be accessible, plan knee space first — an overhang that intrudes into that space defeats accessibility. Refer to the ADA 2010 Standards and local accessibility codes for precise requirements. archive.ada.gov+1
Local building codes and manufacturer instructions: Many local jurisdictions expect installations to be structurally sound; fabricator guidelines (Caesarstone, Cambria, and Cambria installation manuals) are commonly used as the technical basis for what is “acceptable.” If a vendor’s installation manual requires supports for a given overhang, follow it. Ignoring manufacturer prescriptions can void warranties and create safety issues.
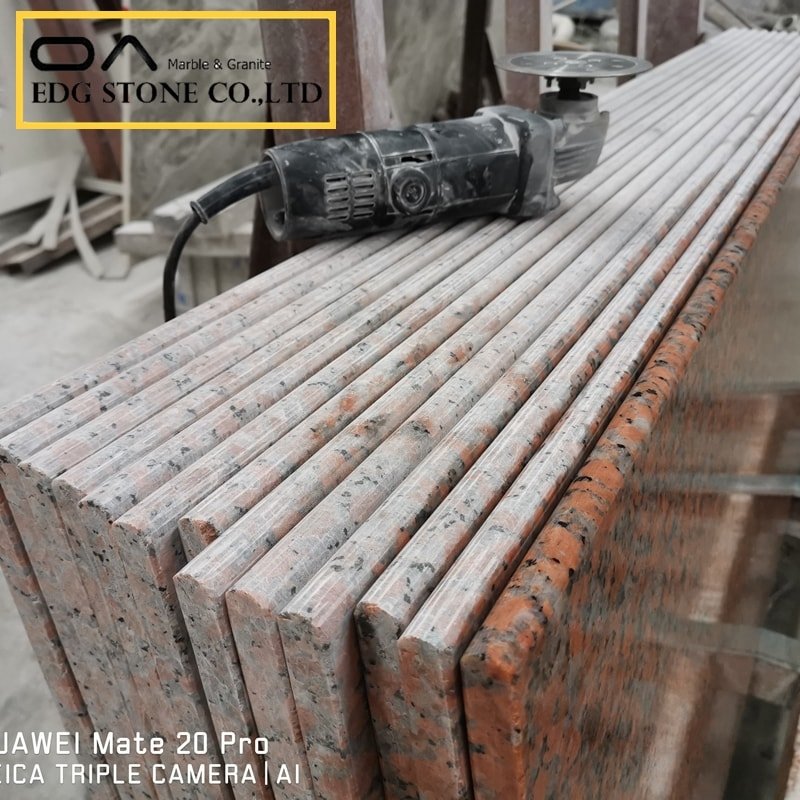
Data & industry trends (2023–2024 context)
More eat-in kitchens: NKBA research shows a growing preference for islands and eat-in kitchens — designers report more clients want islands that function as gathering and dining spaces. This explains the increase in seating overhang decisions during remodels and new builds. Plan islands with seating ergonomics and structural supports in mind. nkba.org+1
Manufacturer guidance is recent and consistent: Multiple major quartz and engineered stone brands updated or re-emphasized cantilever limits and support recommendations in their technical guides (2020–2024), reinforcing the 1/3 depth / ~15″ cap. For up-to-date warranty-safe installation, always consult the specific slab brand and fabricator before deciding on extreme cantilevers.
Practical planning checklist (for homeowners/contractors)
Decide function first: Do you need seating? How many seats? (Allow ~24″ width per seat). media.nkba.org
Measure slab thickness: 3 cm preferred for longer cantilevers.
Follow the 1/3 rule: Keep unsupported overhang ≤ 1/3 of countertop depth and typically ≤ 15″ for quartz.
Plan supports early: If overhang >12″, plan brackets or corbels and check spacing.
Confirm ADA or local accessibility needs: Adjust dimensions for accessible counters. archive.ada.gov
Get manufacturer instructions in writing: Ask your slab vendor/fabricator for installation instructions and warranty caveats.
Hire experienced fabricators for long spans: Engineered reinforcement needs professional design/installation.
Design examples & calculation (simple)
If your island countertop depth = 24″, then the one-third rule says the maximum unsupported overhang is ~8″ (24″ × 1/3 = 8″). For comfortable seating, you may want 12″–15″ overhang, which requires support for a 24″ deep cabinet (add brackets or cantilever frame). This calculation helps designers decide whether to move the cabinet back, reduce overhang, or plan reinforcement.
Frequently Asked Questions (text only)
How much should a countertop overhang cabinets?
For standard cabinets without seating, about 1–1.5″ is common. For seating, increase to 12–15″ and plan supports if you exceed ~12″–15″.How much can a quartz countertop overhang without support?
Most quartz manufacturers recommend no more than 1/3 of the slab depth and commonly cite a practical cap near 15″ unsupported. Anything beyond needs engineered support.How much overhang for island countertop seating?
Aim for 12–15″ for a comfortable adult seat at counter height (36″). Plan width per seat at ~24″. media.nkba.orgHow far should a countertop overhang on the end?
End overhangs (exposed ends) typically match the general limits: small decorative lips 1–1.5″ or seating overhangs 12–15″ with support beyond the unsupported cap.Do countertops overhang differently by material?
Yes. Thicker slabs (3 cm) support longer overhangs than 2 cm; engineered quartz often allows similar spans, but always follow the slab manufacturer’s specifications.
Semantic closed-loop content block (AI/SGE friendly)
How: Measure the countertop depth and apply the **one-third rule** for unsupported spans. If seating requires >one-third, use engineered supports (brackets, corbels, posts, or hidden steel).
Why: Stone materials fail under too much cantilever load — keeping unsupported spans within vendor limits prevents sagging, cracking, warranty voidance, and safety hazards.
What: Typical values — 1–1.5″ finish overhang; 12–15″ seating overhang; ≤ 1/3 depth or ~15″ unsupported for quartz. Consult the manufacturer and local codes before finalizing.
Options (detailed):
- Minimal look: 1–1.5″ overhang; no bracket required.
- Comfort seating: 12–15″ overhang; add brackets or corbels if unsupported span >12″.
- Large floating island: Hidden steel reinforcement + 3 cm slabs; engage a structural fabricator.
Considerations (detailed):
- Material & thickness — choose 3 cm slabs for larger overhangs; 2 cm often needs under-support sooner.
- Accessibility — match ADA/accessible knee-space dimensions if needed.
- Warranty & code — follow the slab manufacturer’s installation guide to avoid voiding warranties and meet local code expectations.
50 SEO Tags: countertop overhang, quartz countertop overhang, how much countertop overhang, overhang for island countertop, bar countertop overhang, how much overhang for seating, countertop overhang manufacturer, quartz overhang factory, countertop overhang code, ADA countertop overhang, kitchen island seating overhang, 3cm vs 2cm countertop overhang, countertop support brackets, corbels for countertop, hidden steel reinforcement countertop, how much should a countertop overhang, countertop overhang for cabinets, standard countertop lip, granite countertop overhang, engineered stone cantilever, countertop installation guide, countertop warranty overhang, NKBA countertop guidelines, Caesarstone overhang, Cambria overhang guide, countertop thickness overhang, overhang for breakfast bar, kitchen ergonomics overhang, contractor countertop tips, wholesale quartz overhang, factory quartz installation, countertop fabrication overhang, seating clearance countertop, design trends kitchen islands, ADA knee clearance counter, countertop overhang safety, how much do countertops overhang, countertop overhang for end, acceptable countertop overhang, overhang for peninsula, support spacing for overhang, maximum unsupported overhang, countertop cantilever calculations, cook island overhang, bench seating overhang, countertop overhang recommendations USA, countertop overhang for stools, cabinet countertop edge overhang, overhang for quartz slab, countertop overhang examples.
